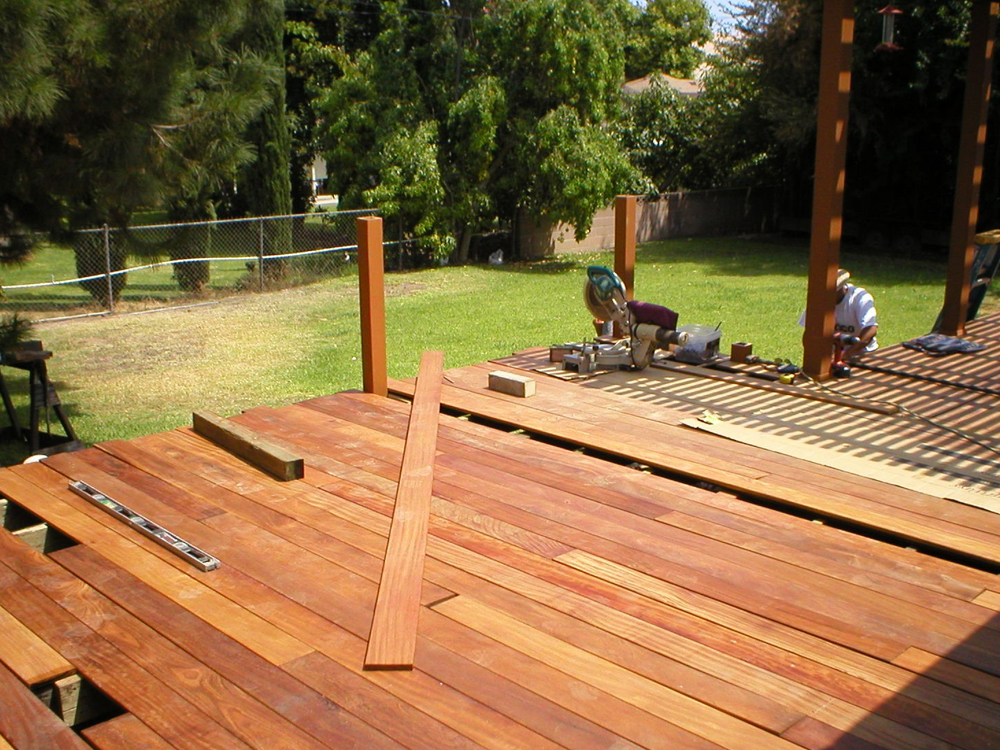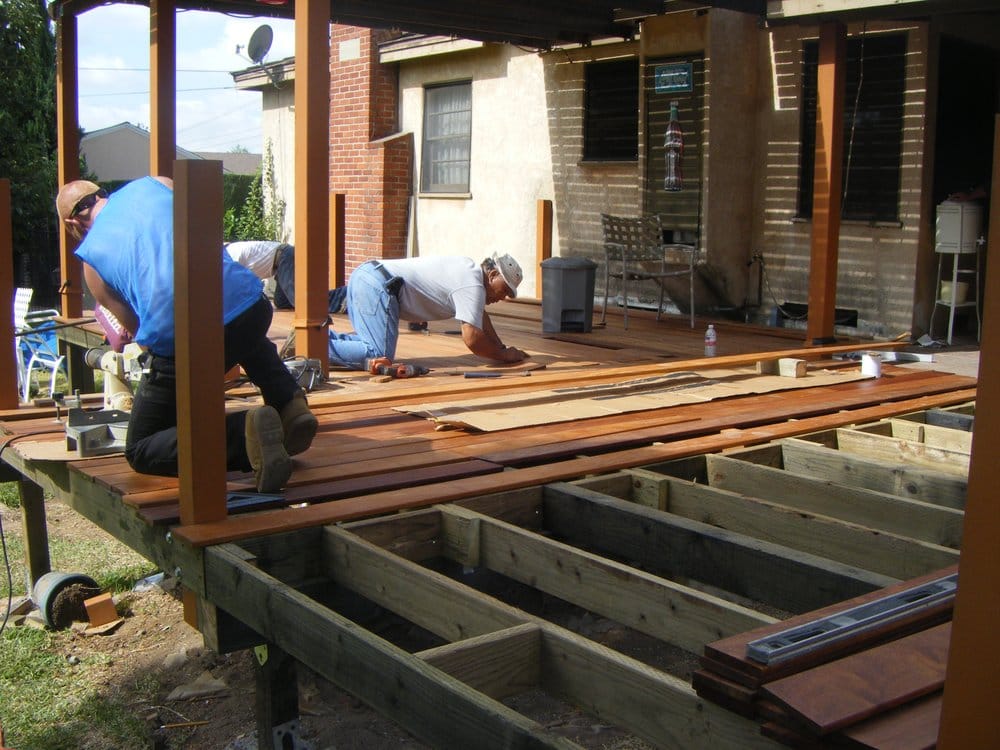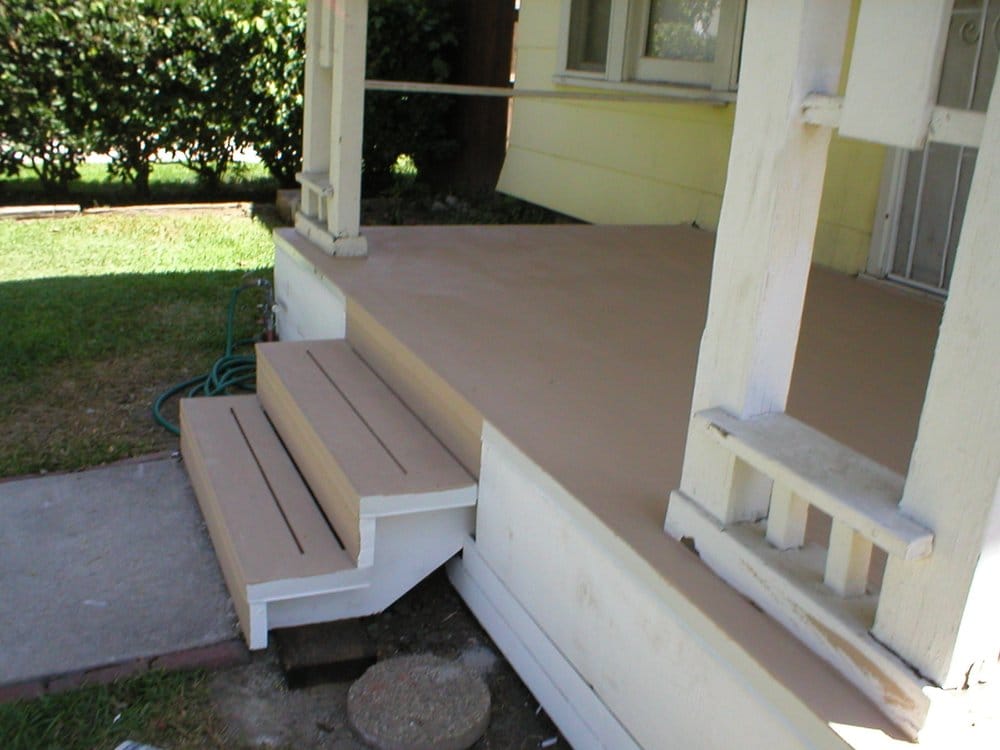
Deck framing usind pressure treated wood and 4×4 at plank junctions
We build 1st and 2nd story decks that may or may not be water proof. They can be as simple as concrete slabs or framed up and built off the ground. Concrete slabs are set in the lawn, but a 2nd story or hill deck will be over 18″ high and should have handrails. They may need to be water proof if they exist over a living space. If a deck needs to be water proofed then the water proofing system and the handrail design should be considered before the deck is built.
We do pour slabs and install paving stone decks and walkways, however, we specialize in framed decks that are off the ground. The framing wood is always Douglas Fir and can be pressure treated, but most of the time only select pieces are pressure treated. Generally, 4×4 support posts should be pressure treated and set with concrete. If the deck does not have a water proof surface, we recommend protecting the top surface of the support lumber with some additional membrane product.
The deck surfaces that are not water proof can be pressure treated wood 2×6, redwood 2×6, hardwood, or one of a number of composite boards. The 2×6 boards can span 24” and are the least expensive to install. The redwood scratches easily when painted. Redwood is soft and comes in various grades and the top grades cost as much as the composite or vinyl boards. Most vinyl and most composites require support beams to be 16” apart which sometimes requires re-framing of any existing structure. The choice between vinyl, composites and hardwood basically comes down to price and the desired look. All of these products hold up very well. Hardwood installation is more labor intensive than other floors to put down, and thus more costly since each screw hole must first be pre-drilled. Also the boards only come in random lengths and generally clamps are required to properly position them during installation.

What Dry-rot can do to a deck

Waterproof decks also come in a number of varieties. In all cases the process is started with a substructure followed by covering it with plywood. At that point, a final water proof surface such as rolled vinyl, elastomeric coating, tile or a cementitious based decking system is applied. A key design aspect for such decks is the choice and selection of the needed handrail and how it is to be attached. Because of the possiblity of leaking, you do not want to have a waterproof membrane applied only to have the handrail attached by inserting screw holes through the membrane.
Every year, in “Consumer Reports”, an article on Decking appears, and they will study and evaluate products such as wood, composites, (such as Trex, Gossen, Duralife) plastic, and aluminum. It is advised that you check the latest recommendations.
